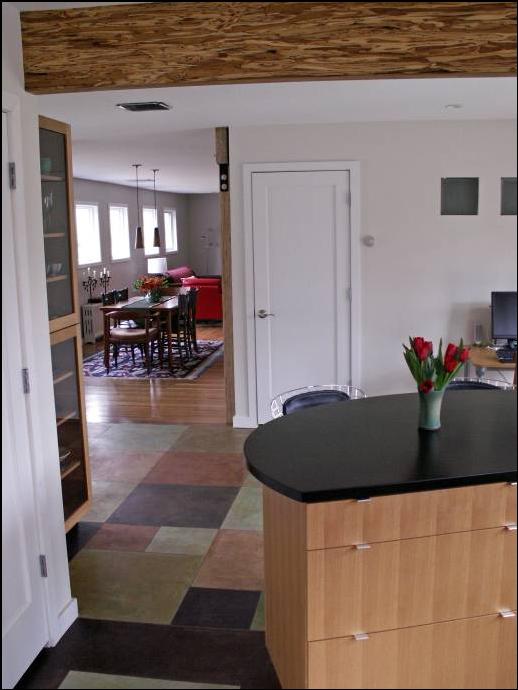

|
View Toward Dining Room |
|
Open Plan |
|
The floor plan flows from the kitchen through the entry and dining room to the living room beyond. Door and window openings were altered to create a more unified effect. The peninsula creates a divider between the kitchen and computer area. The tall glass doored cabinet provides storage and display space for dishes and ceramics. Rift cut white oak on the cabinets has a strong linear pattern. |



